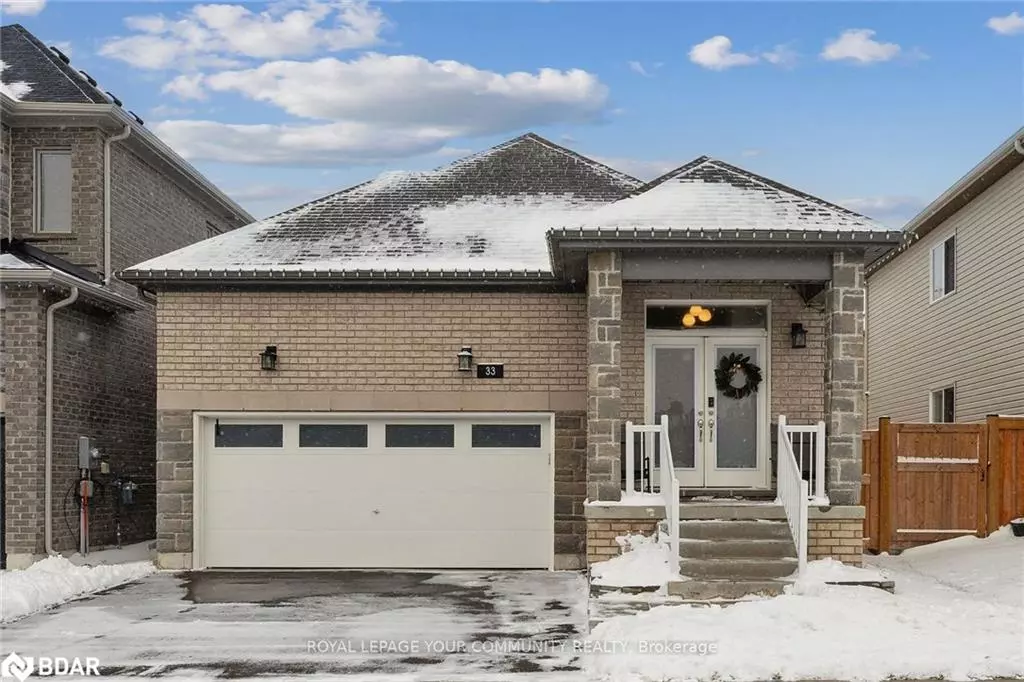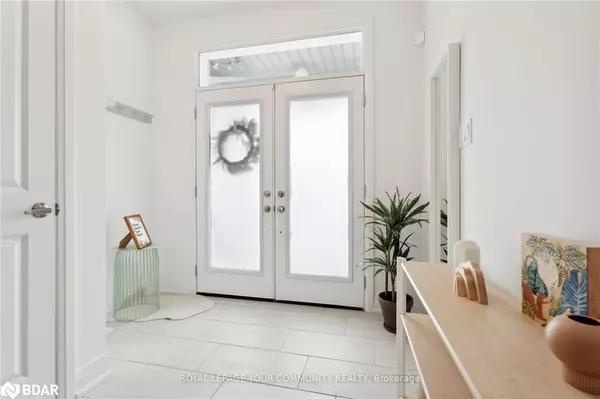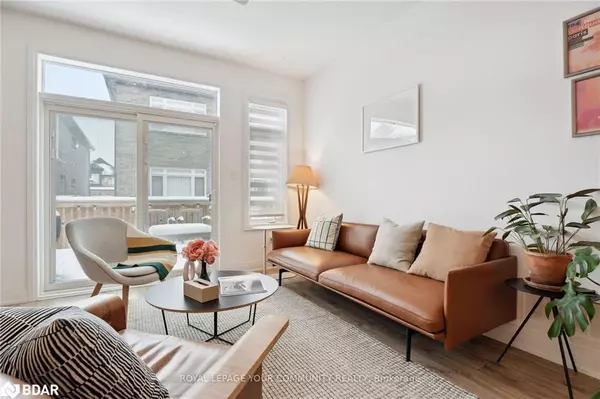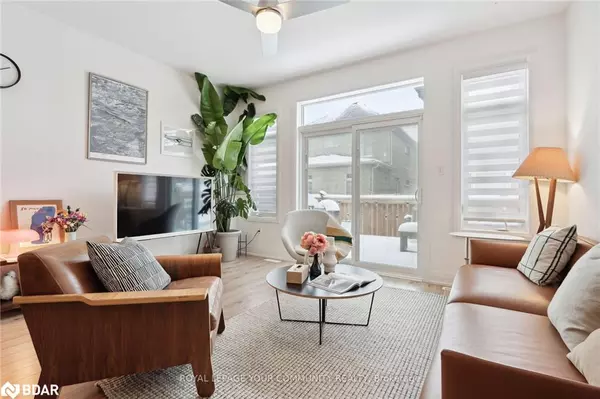33 Mabern Street Barrie, ON L9J 0H9
3 Beds
3 Baths
1,353 SqFt
UPDATED:
12/17/2024 02:31 PM
Key Details
Property Type Single Family Home
Sub Type Detached
Listing Status Active
Purchase Type For Sale
Square Footage 1,353 sqft
Price per Sqft $657
MLS Listing ID 40684158
Style Bungalow Raised
Bedrooms 3
Full Baths 3
Abv Grd Liv Area 2,435
Originating Board Barrie
Annual Tax Amount $5,725
Property Description
Location
Province ON
County Simcoe County
Area Barrie
Zoning R5
Direction Essa Rd and Salem Rd
Rooms
Basement Full, Finished
Kitchen 1
Interior
Interior Features Ceiling Fan(s)
Heating Forced Air, Natural Gas
Cooling Central Air
Fireplace No
Appliance Water Softener, Dishwasher, Dryer, Range Hood, Refrigerator, Stove, Washer
Exterior
Parking Features Attached Garage, Garage Door Opener
Garage Spaces 2.0
Roof Type Asphalt Shing
Lot Frontage 36.08
Lot Depth 91.92
Garage Yes
Building
Lot Description Urban, Park, Public Transit, Rec./Community Centre, School Bus Route, Schools, Shopping Nearby
Faces Essa Rd and Salem Rd
Foundation Concrete Perimeter
Sewer Sewer (Municipal)
Water Municipal, Municipal-Metered
Architectural Style Bungalow Raised
Structure Type Brick,Stone
New Construction No
Others
Senior Community No
Tax ID 587291383
Ownership Freehold/None





